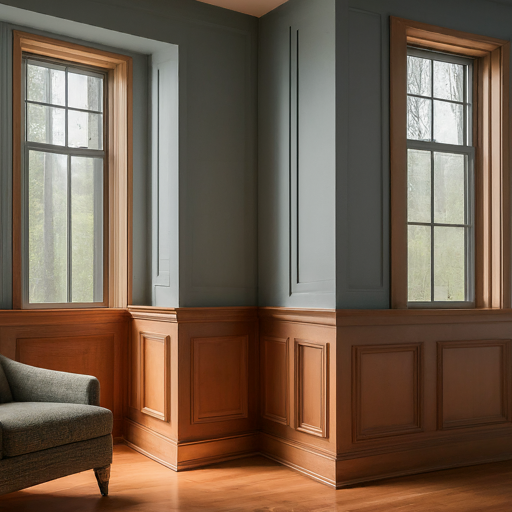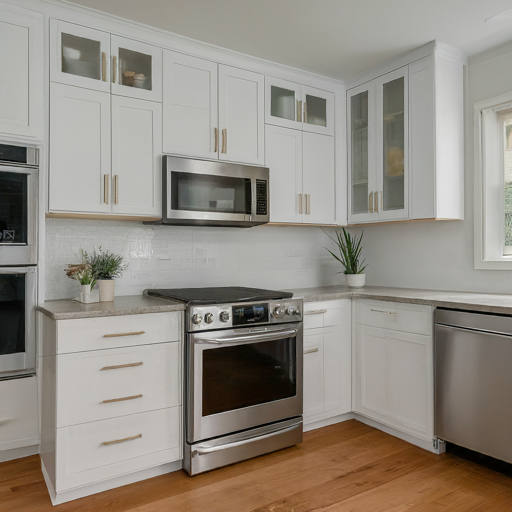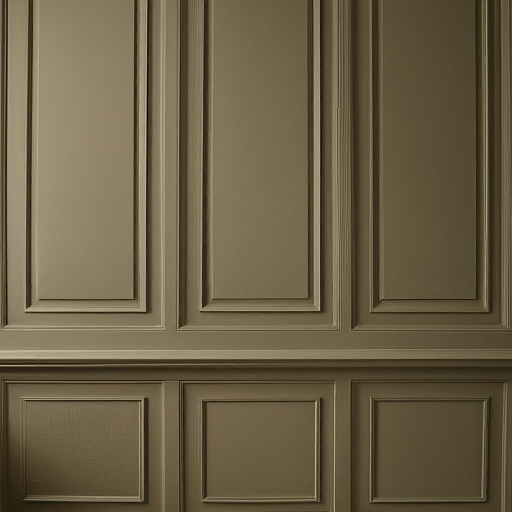If you have a roof space with a knee wall, you can install a knee wall door and create new opportunities. Knee walls, the short walls you must climb to access the roof space, can be problematic for storage. However, deciding on the proper location of a knee wall access door provides a great solution for this problem.
What is a Knee Wall?
If one is unfamiliar with home construction jargon, a knee wall is a short wall, typically standing at 11–15 inches, that serves as a buffering zone between normal ceiling height and a roof slope. The knee wall has all the features of any other wall, with framing consisting of studs, sheetrock, or another form of covering. Kneewalls enable the user to walk or sit in part of a room with a cathedral or a sloped ceiling. They are mostly installed in attics, bonus rooms, or upper halls of a home.

Uses and Benefits of Knee Walls:
Structural Support: Sometimes, the roof’s weight passes to the floor through knee walls, which provide extra reinforcement for the roof.
Space Utilization: Awkward low-clearance spaces find transformed uses as storage areas when knee walls are employed during attic rework.
Insulation: Knee walls in attics with high heat losses are usually included to boost a dwelling’s energy efficiency.
Aesthetic Function: They offer a neater view shift between the angled roof and the remaining area.
Common Applications
Attics: Unfinished attic areas gain structure and usability by having knee walls.
Dormers: Knee walls appear in dormer windows to enhance structure and design within the space.
Lofts: Loft setups typically function as markers to isolate zones or furnish structures for railings.
To construct a knee wall, you must emphasize insulation and framing because warmer or cooler temperatures may affect it.
Maximizing Wasted Space
The knee walls are normally relatively short, and the space they frame is rather clumsy and difficult to use. If already painted the same color as the rest of the suite, this space is useless because most furniture and shelving units do not fit.
Owners often develop this habit of completely avoiding the area in question. Yet, there may be lots of relatively good space on the other side of the attic if only it is possible to get there. What follows is the relatively unknown but highly effective knee wall door.
This way, you can cut and frame a small access door, so you do not have to sacrifice any floor space in that particular room from which the attic will be accessed. The access door can look as plain or elegant as you wish—just big enough to crawl through to the inside of the structure and up to a full-sized door with molding.
Before you start sawing your home, it is wise to do some research on proper attic knee-wall framing. However, once that step is taken, there are no limits to the specificity and depth one can go!
Knee Wall Storage Design Ideas
Access doors transform your rarely used knee wall cavity into superior storage merchandise. Creating another little room or a closet for the large attic can do the job. Whether you want storage shelves or cabinets, hampers,, or toy chests – all of it will fit perfectly behind a knee wall door. Say bye to bedsheets and clothes strewn all over the bedroom or clothes filling your closets.
For the small attic, even the open shelves screwed to the wall studs convert wasted area. Shelves for computers and sports equipment, baskets for decorations, papers, souvenirs, tools, or anything you need to store. Just be sure to avoid flammable items, given most attic’s proximity to electrical wires and chimneys.
Mark all possessions to enhance their identification, and keep a list of things stowed away somewhere visible. If you develop a forgotten basket memory, this will help you remember what you place away from view. Also, invest in any lighting or flooring required to make access to your new space safe and convenient.
Home Expansion Possibilities
Knee-wall access also frees things up for a larger attic conversion. Whether you use the space to turn it into a playroom, home office, or teenagers’ chill-out space, that door defines accessibility and functionality.
Designing classical enclosed closets, built-in shelves, and other possible knee-wall height usable spaces is less complicated when an entry to the attic is easily accessible.
It would be great if many homeowners wished to include dormers or extend the upper rooms outwards to gain more living space. Improvement, such as expanding the construction’s footprint, is inevitably costly and disruptive.
However, the less invasive approach is merely removing part of the knee wall and providing a passageway. Rewiring the existing house and adding new drywall, flooring, and light fixtures turn the ugly attic into a new living space at a much lower cost.
Tips for installement
- However, as we saw in the subsequent sections, planning its home improvement projects becomes important before anything else is done. Follow these tips for your knee wall-to-attic access conversion:
- Integrating an architect or contractor into your initial planning process will optimize your modifications to wall framing systems.
- Decide which door type is appropriate for your house—bi-fold, accordion, pocket, barn style on a slide track, etc. In your objectives, consider how the door design will swing out, where, and with whom.
- Collect all formal authorizations and validate that all norms and codes are established. Consider fire separation rules because attics contain HVACs and electrical wiring.
- Contractors – door framing pros, drywall finishing, electricity extensions. DIY where possible.
- Finally, paint and give the attic side a finishing touch to achieve a more intentional design. Provide a floor and some lights for its functionality.
- Consider addressing safety issues when the entrance faces public areas or shared spaces.

The use of a basic door transforms a wasted space produced by a knee wall into a concealed storage gem. This simple and inexpensive improvement brings out the true utility of space to the last inch of your house.
Frequently Asked Questions:
How large an opening should a knee wall access door be?
The door should be large enough to allow the bodily passage of a person in a half-bent position. Its length is 24-30 inches in width, with a height of 48-60 inches.
Is it possible to have one put within the knee wall area, or does it require the services of a contractor?
DIY lovers can frame a simple opening but should hire contractors in the frame to guarantee the structure stability and trim work.
What door should I use in a knee wall: wooden, metal, or fiberglass?
Bi-fold barn-style track doors or accordion doors are appropriate in such cramped spaces. Pocket doors can also be used if one wants the doors to look smooth.
Is a knee wall door needed to conform to the fire code if one is accessing an attic?
Some doors may need fire-resistant features, especially in several-unit-family residences. Check with the local building department.
What more space does it provide me by having an attic access door?
It could be easily over 100 square feet let alone the size and shape of your attic. They provide more than enough room for additional storage. Get creative with built-ins.
For more tips, keep visiting ImprovementOfHome.com.

